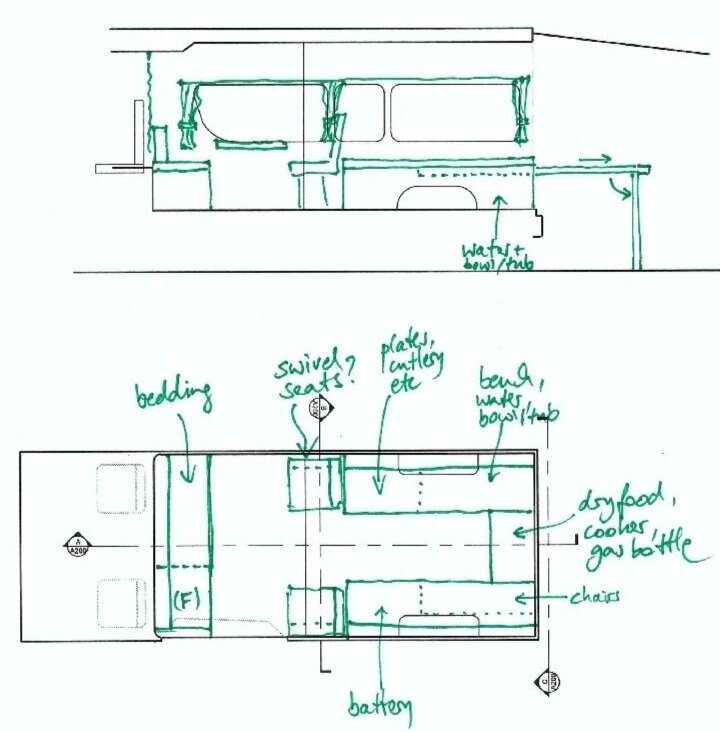Design
Our Architects and Designer will design to First-Principles, to a brief that is right for you or your Business Case. Services include Pre-Design, Design Feasibilities, Design Competitions, Concept, Design & Development, Sketches, Marketing, and more. Our firm is proud to be on the “Government Architect's Strategy and Design Excellence Prequalification Scheme” and various other similar schemes and panels.
Mobile Office - Design Process
Collard Maxwell Architects has recently purchased a van, which is currently in the process of being fitted out into a mobile office with the intention of being complete and operational by June. Our design here has followed all the usual steps required for good design. We started by writing a Design Brief, which we kept refining until it became a Return Brief.
The existing van was measured and drawn up in CAD. Some early sketches were drafted to work out the best possible layout for different functions, users and maximise flexibility. These sketches utilised our measured CAD drawing and layers of butter paper sketches.
Sketchup is a useful tool to visualise the design in 3D ad is good for presentation, especially when layered with sketches and colours.
Spring Farm
Occupying 5 lots of land, the proposed development fuses industrial looks with modern residential architecture to create unique townhouses on the outskirts of Sydney.
International Urban Design Competition in Geneva, Switzerland
This concept proposed the redevelopment of a large disused tram and bus depot. The concept locates high density on half the site so that the second half is transformed into a large public space and Art Precinct.
The design was awarded second place out of over 300 international entries, based on key drivers which were to preserve the semi-industrial feel of the area and to feature and promote the large amount of graffiti art, which for this specific area had matured beyond that of simple tagging into an art form.
Design Excellence Competition for Bayside Local Government
Concept design for a 140 units residential development on Princes highway including underground parking & ground floor retail within Rockdale Town Centre.
Controls + Context + Scale + Opportunity + Façade Study
Design Excellence Competition for Bayside Local Government










